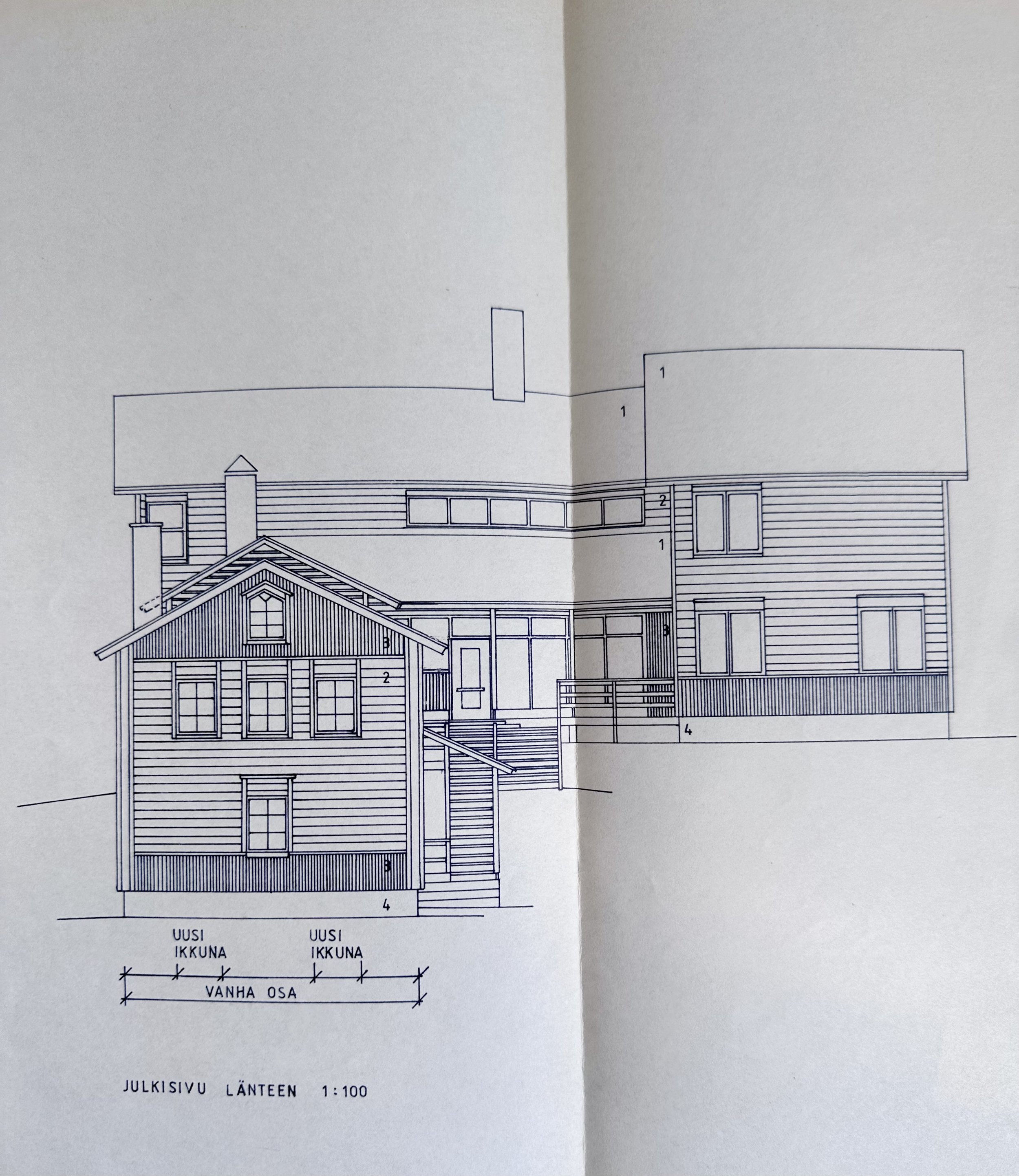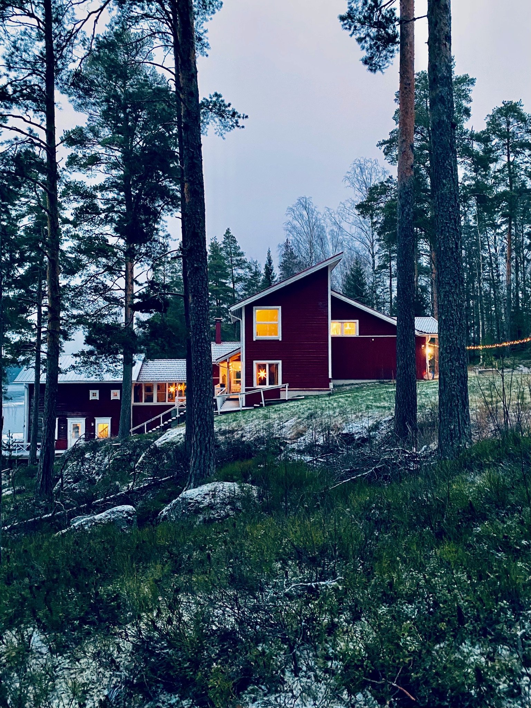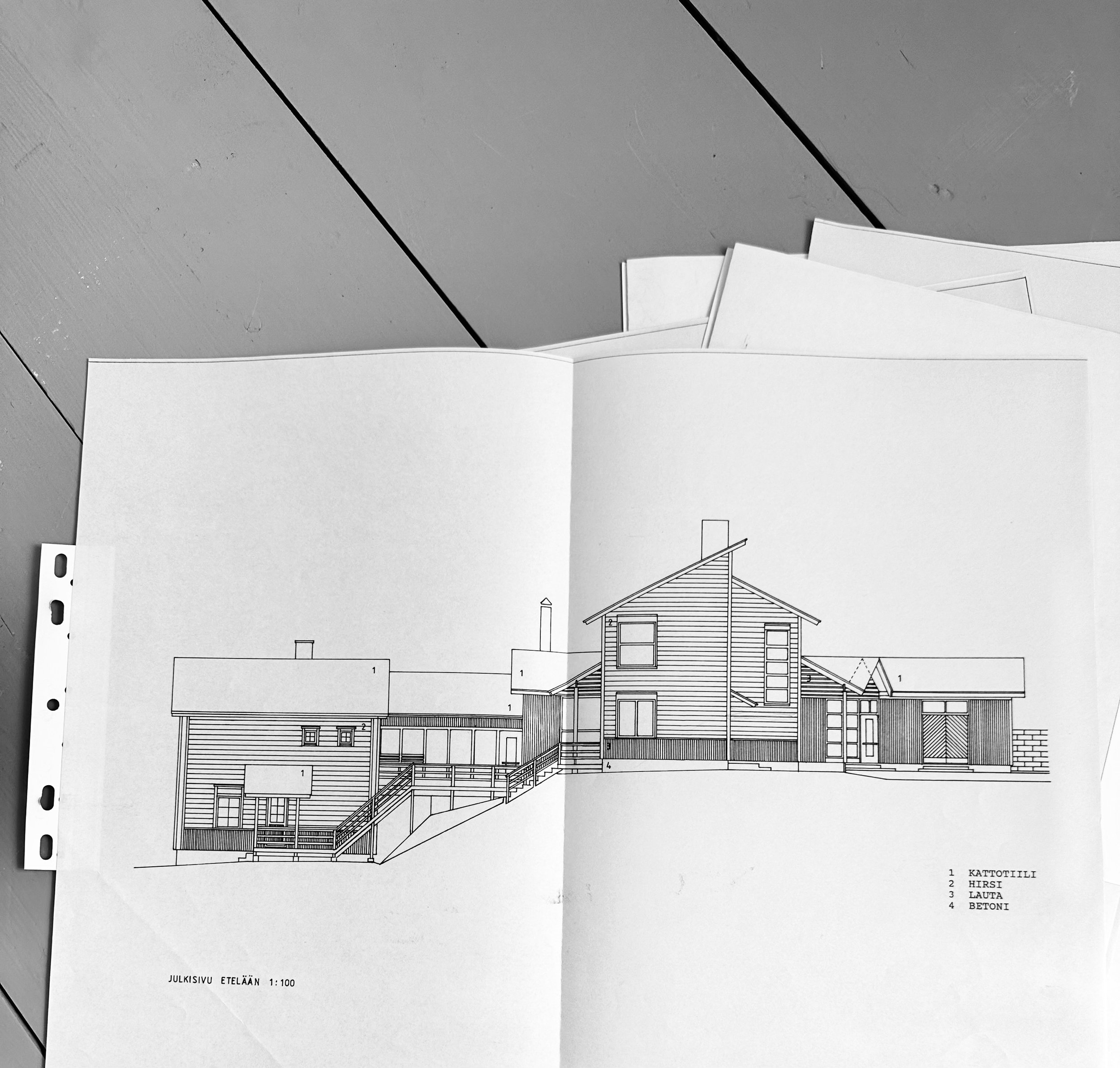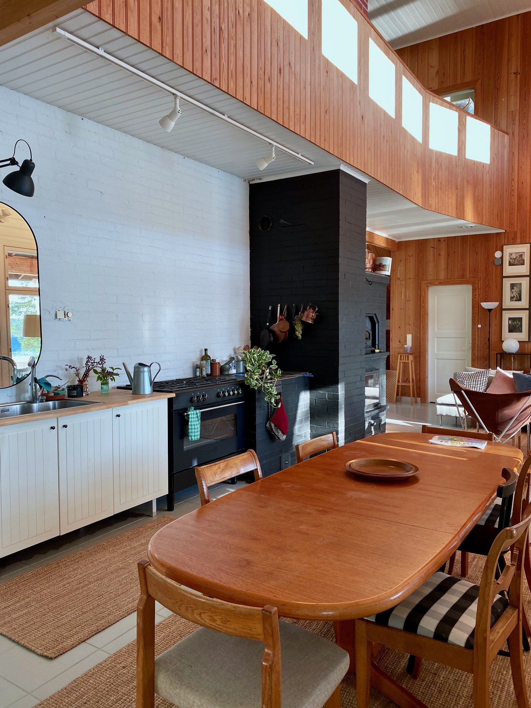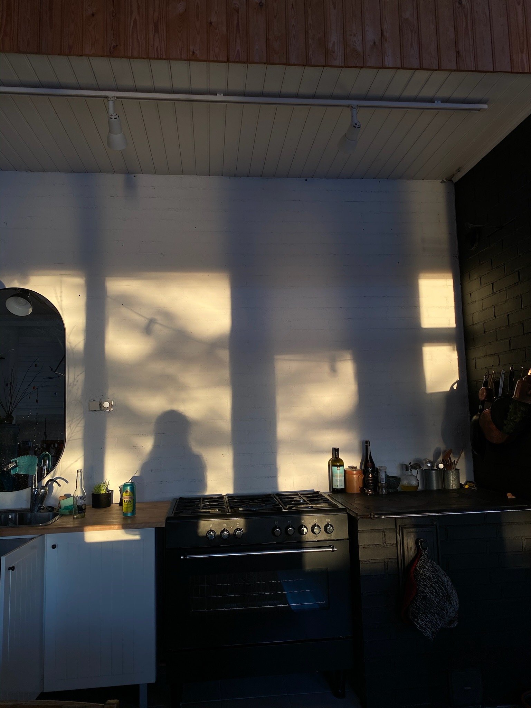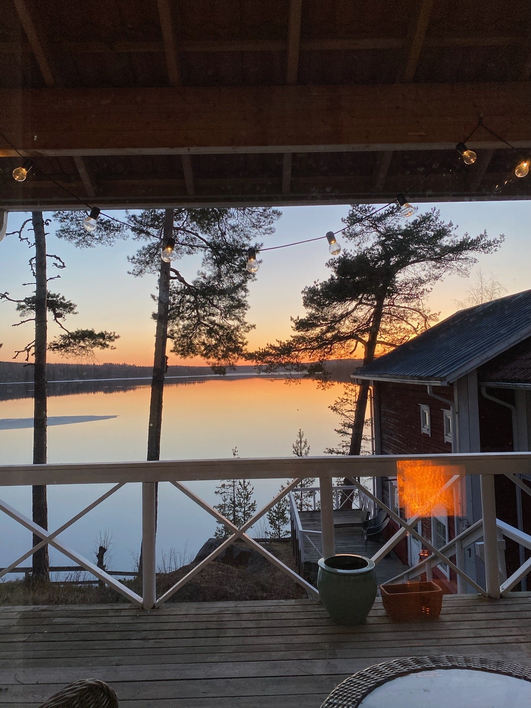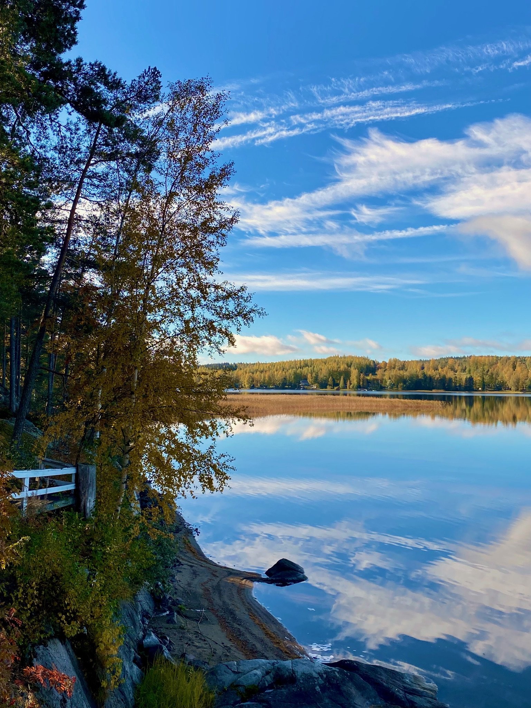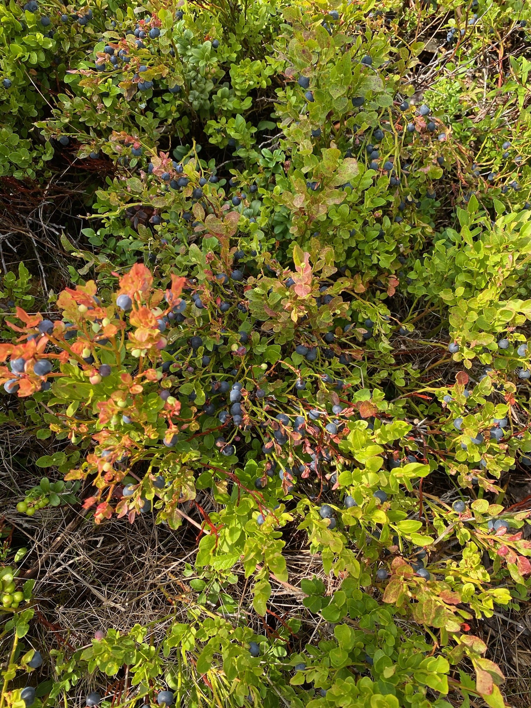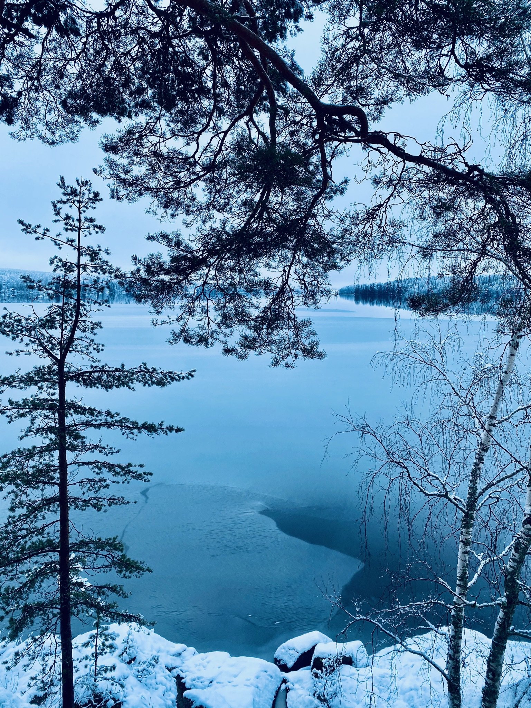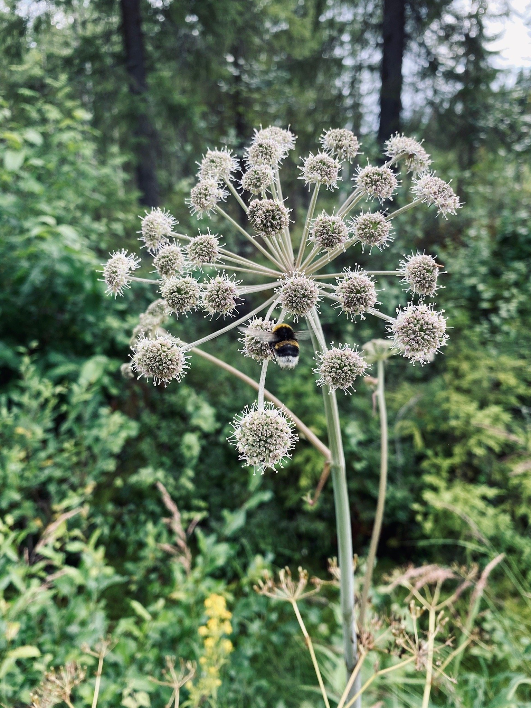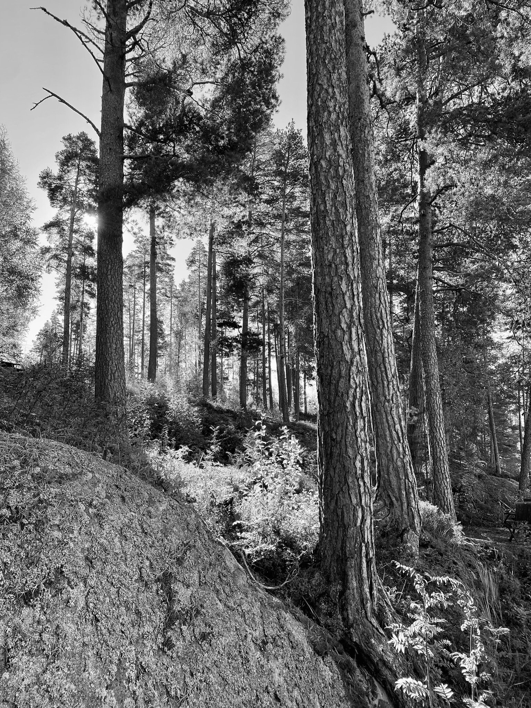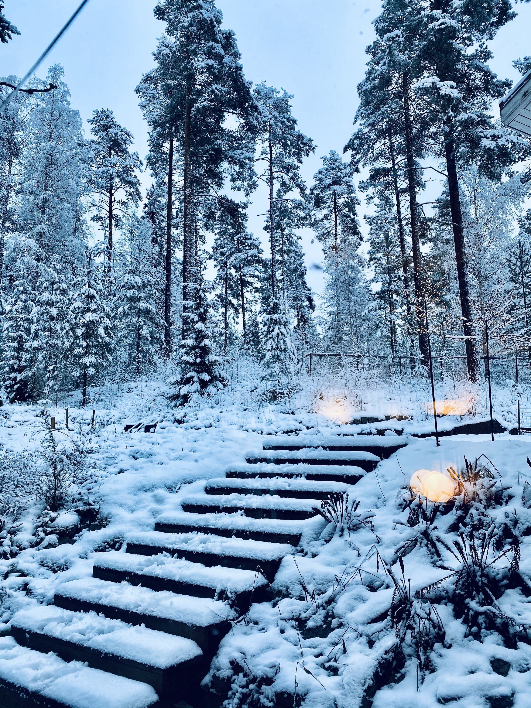ENG
Over 300m2 with 4-5 bedrooms, 2-4 bathrooms, a sunroom, a music room, an upstairs studio space, a woodworking studio, multiple outdoor terraces, a sauna and a root cellar.
The building, which extends and evolves from a traditional Finnish red wooden log structure on a lake, manages to quietly respond to its environment and the cultural heritage of the site without over-imposing on its location. The architect Aija Staffans had the challenging brief of maintaining the original structure and working with a sloping hill and multiple levels, while maintaining the surrounding nature of the building as much as possible. Inspired by the surrounding milieu of Finnish 19th century villas, as well as the Finnish peasant culture (talonpoikaiskulttuuri) which favoured straight lines, functionality and intergenerational thinking, Staffans chose to keep to straight lines and created multifunctional levels which served as pliable spaces to be moulded by generations to come. The timeless space cannot by strictly tied to any era making it a sustainable piece of architecture in a time otherwise characterised by ornate interiors and excess. The absolute success of the house is its unobstructed views of nature: every window embodies picturesque views of the surrounding forrest and lake. It almost feels as if every scene were a painting, one might suggest they form an ode to the culture heritage of the place, as a site of inspiration and creation. Ruovesi was once at the center of the of Finnish culture, great artists such as Hugo Simberg and Akseli Gallen-Kallela were rumoured to have been inspired by the very shoreline of this house. Staffans herself is great fan of the Finnish artist Ellen Thesleff, who also created works in the Ruovesi surroundings, this perhaps was a source of the appreciation of the landscape surrounding the house. In light of this cultural legacy, uncommon and admirable decisions that were made, such as to leave the majestic old pine trees between the house and the lake, as well as, the choice to let the house rise up along the bedrock are perhaps in concert with the thinking of those previous creators who in their work, honoured the surrounding tonalities of the trees just as much as the movement of the majestic lake.
Experiencing each season in the house has increased the appreciation toward the architecture and materiality of the building. In the long summer days the house is filled with endless light, however, the other seasons perhaps provide more interest when light is scarce and the beams of the changing sunset settle on different parts of the interior space. In the darker months, these short encounters with the sun are a luxury. The symbiosis formed between the building and its surroundings is reflected just as much in the interior of the building as it is in the lifestyle it supports. In the interior space, the choice of warm pine panelling has aged to achieve a timeless character, echoing the surrounding weathered forrest. The close proximity to the lake allows the sounds of the waves in the wind and ice moving in the spring to carry into the interior. The blueberries and mushrooms that grow in the surrounding forrest are collected and preserved, enjoyed throughout the year. The Finnish way of life, passed on from generation to generation, continues in this house, in this place.
